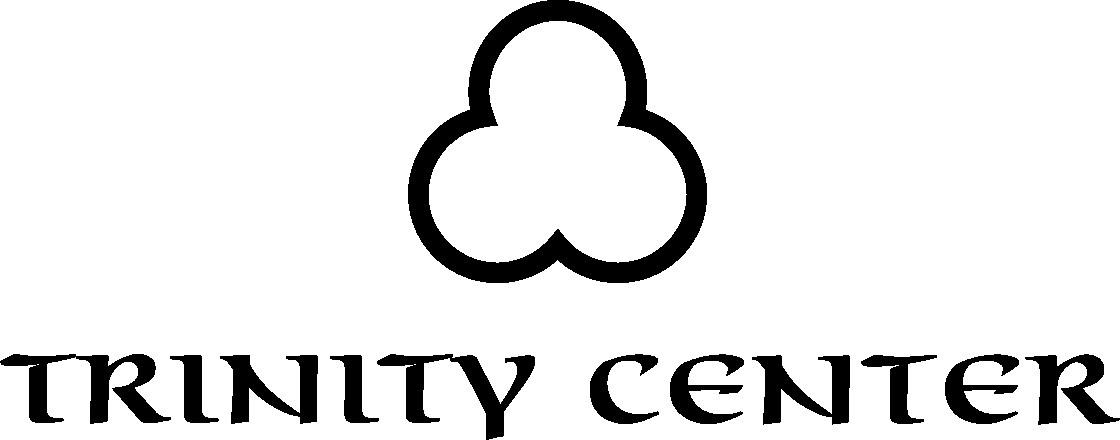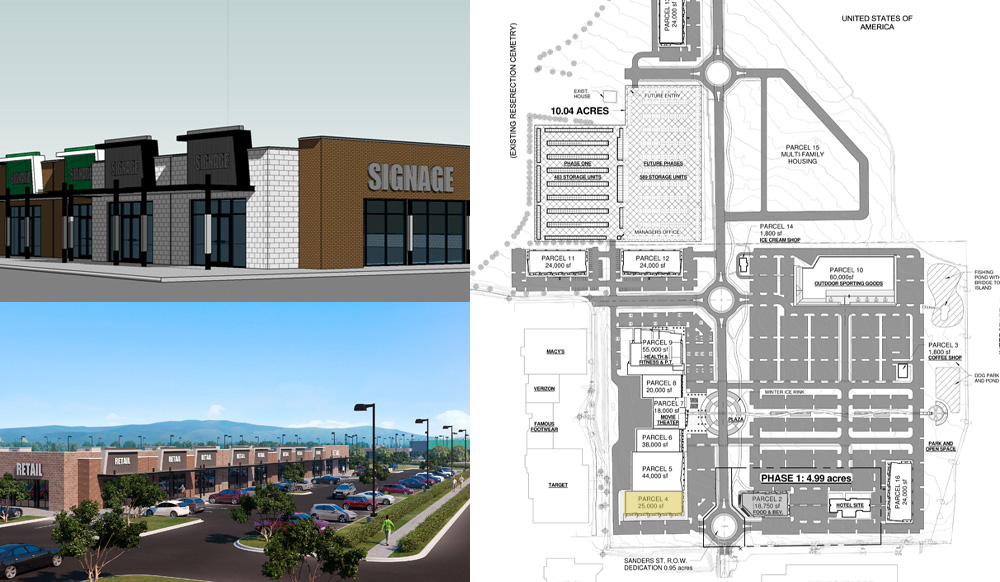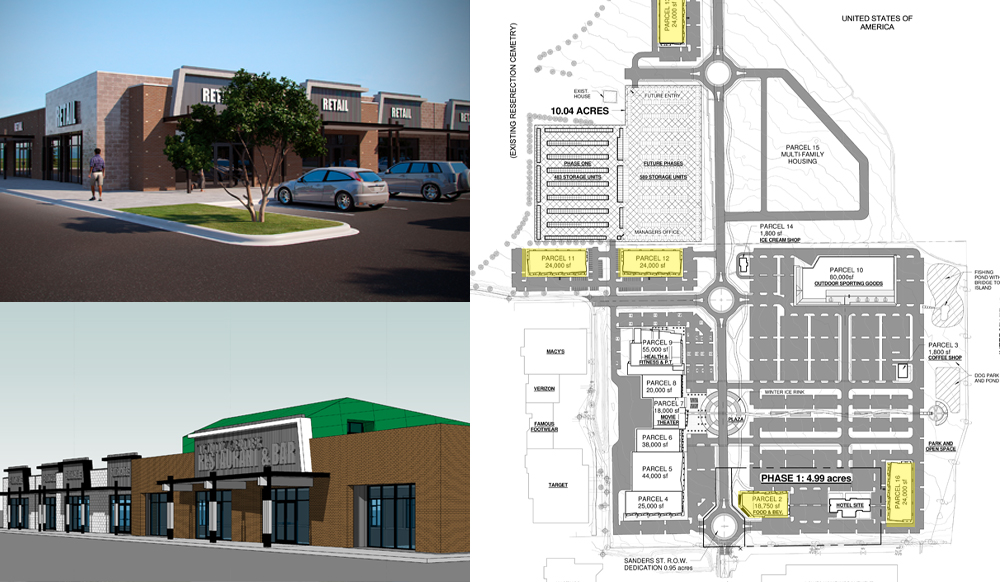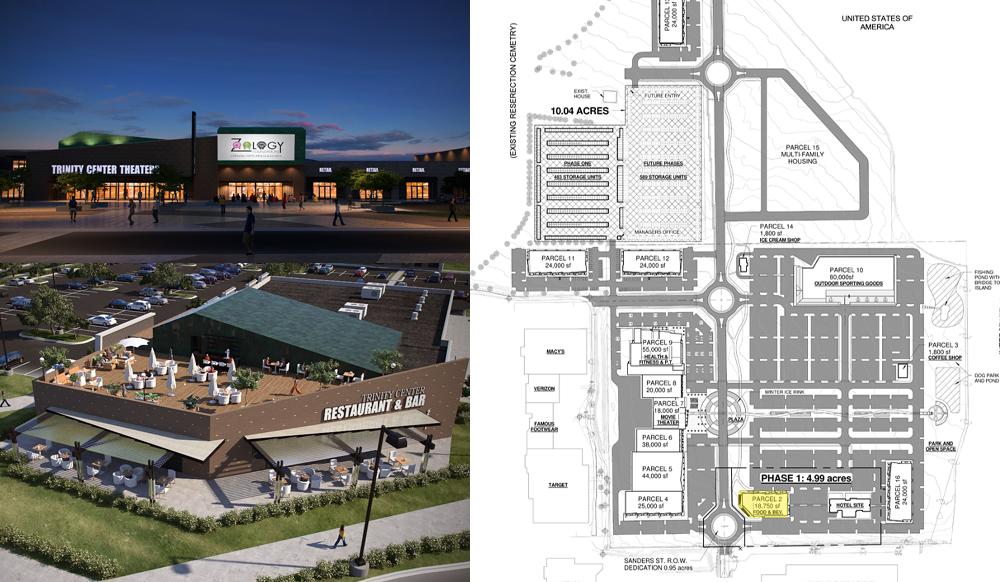We’re in the earliest stage of development (Phase One). When fully developed, Trinity Center will include:
- A total of 394,000 leasable square feet
- Two restaurant parcels with 1200 square feet of rooftop seating
- Hotel and convention center
- Pads available beginning 2017
We’re in the earliest stage of development (Phase One). When fully developed, Trinity Center will include:
- A total of 394,000 leasable square feet
- Two restaurant parcels with 1200 square feet of rooftop seating
- Hotel and convention center
- Pads available beginning 2017
Fill Out the Form & Download Trinity Center Details ›››
New Pad Sites Available. Phase 1 – self storage completed!
https://www.helenaselfstorage.com/
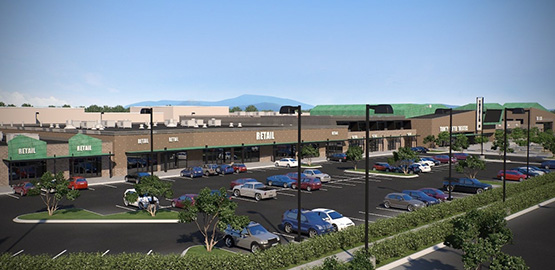
Watch the Video
Get a greater understanding of what the Trinity Center is and what it means for you and the city of Helena, Montana.
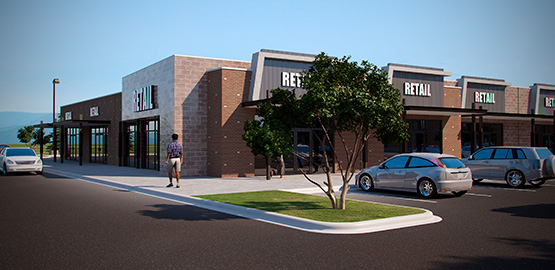
Home 2 Suites - Opening December 2017
Available Now: Parcel 2, Phase 2 – approved for retail up to 18,000 sqft
build to suit / ground lease
Creating Growth through Community
Our clients will benefit significantly from the Trinity Center’s on-site hotel, planned movie theater, and highly accessible walking paths that connect it all.
Other unique features include:
• Stocked fishing pond
• Fenced-in, off-leash dog park
• 2-3 miles of running/walking trails
• Bike friendly lanes thoughout
• Outdoor ice rink (winter)
• Outdoor movie screen
Want to find out which space suits your needs? Fill out the form above for more detailed information on sizing and pricing.
Helena, Montana Snapshot
- Center of Commerce: Halfway between two of the most popular National Parks in the country, Helena hosts tourists from Canada and all over the US all year long for a mix of historical, recreational, and retail tourism.
- The Great Outdoors: Situated near major rivers, lakes, and a robust network of hiking trails that are easily accessible from downtown Helena, residents and tourists alike spend a majority of their time recreating with their families and their communities.
- Raising a Community: With a growing economy and stable government jobs, Helena is a magnet for families looking to be a part of an historic, small-town community
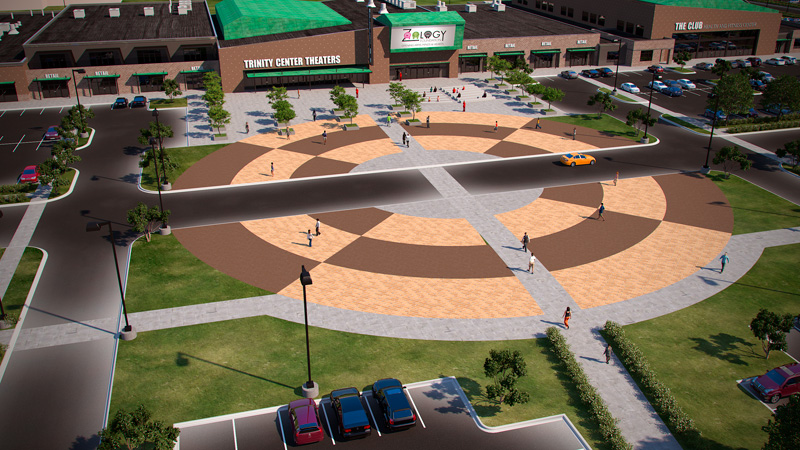
New Pad Sites Available at Helena Retail Destination Community
Stephan Garden
Project Director
stephan@trinitycenter.com
Stephan has 19 years of experience in real estate, financial advisory, and principal investing. Over the last couple of years, he has been involved in the turnaround, development, and sale of various real estate assets. This includes commercial real estate, various ski resorts, and high-end luxury developments, such as a historical castle in France and a private island in the Turks and Caicos. Prior to moving to Montana, Stephan worked for Allied Capital and Salomon Smith Barney. He received his MBA from Columbia University.
Bob Mechels
Architect
Bob Mechels, owner of Hip and Humble Architecture, specializes in designing spaces that are creative, beautiful, and highly functional. With a background in design and construction, Bob brings his passion for green architecture, cost effective design solutions, and enjoyment of the creative process to every project. From original concepts to complete renovations of commercial or residential projects, Hip and Humble Architecture has their clients covered.
